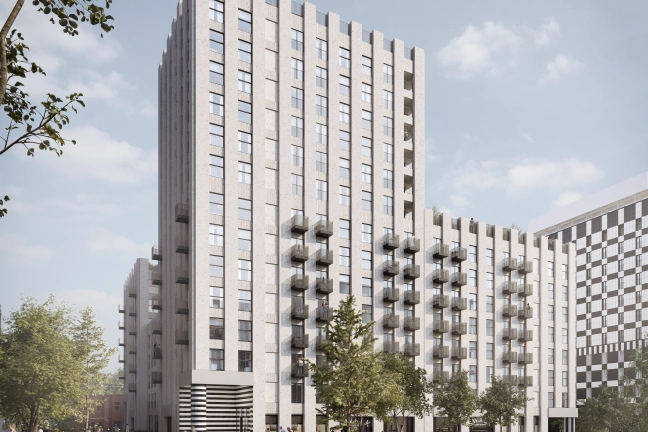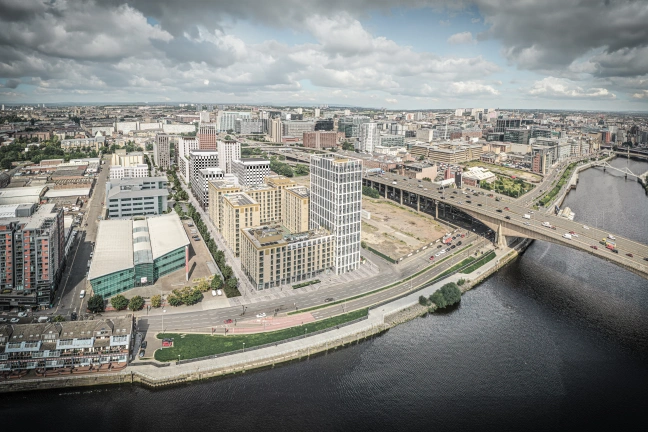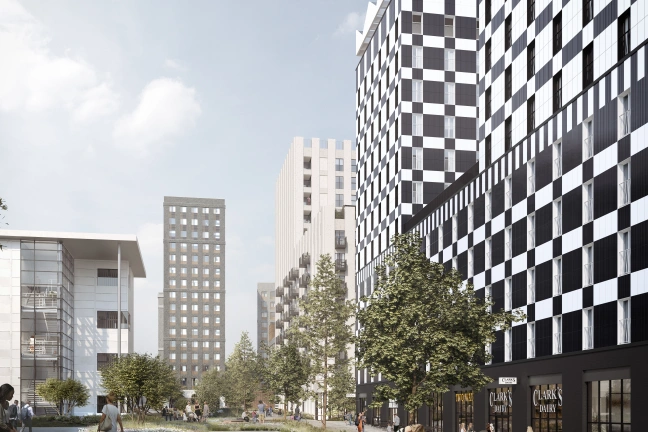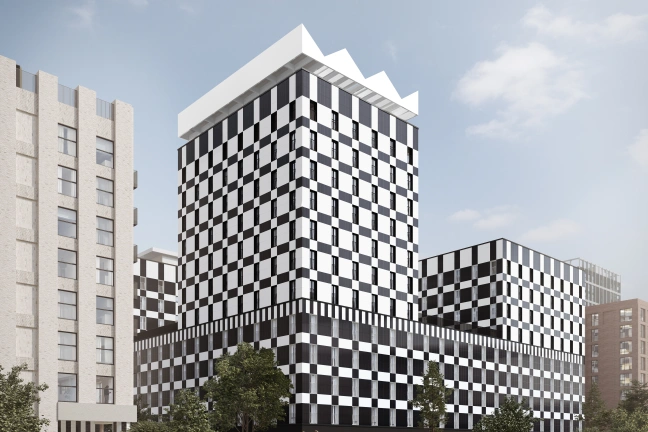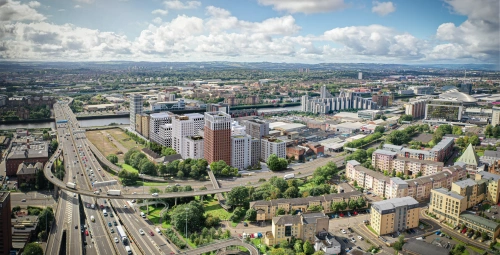At a glance
Glasgow
Mixed-Use
Pre-Planning
New Homes
Student Accommodation
Commercial & Retail Opportunities
Site and context
Central Quay is a 4.4-acre development site plus an existing 80,000sqft office, located in the Anderston / Finnieston district to the west of Glasgow's City Centre. In 2022 when the site was acquired, in conjunction with land to the south, it benefited from planning permission in principle for mixed-use development.
The development site, formerly the Harland & Wolffe Finnieston Diesel Engine Works, has lain derelict for over 50 years and its regeneration heralds significant investment in Glasgow.
Proposals
In 2023 a detailed planning application was submitted comprising residential, purpose-built student accommodation, and commercial uses (including food, drink and retail uses), with associated landscaping and public realm, parking and access to a range of sustainable travel options.
The design of the new neighbourhood is aiming to meet recognised net zero carbon standards in operation. It includes features to reduce embodied carbon through its choice of materials, plus extensive use of renewable energy and sustainable urban drainage.
Current status
In June 2024 Glasgow City Council granted planning permission for 409 residential flats in three buildings and accommodation for 934 students in one building, as well as 11 commercial units.
Biodiversity will be enhanced through new planting, including increased tree planting, with high-quality green spaces and open spaces. These will benefit both new residents and the wider community. It will also include roof gardens, children’s play areas and a new public plaza.
Delivering £7.7m of resident and visitor expenditure annually on goods and services, it is estimated that the development will support 115 jobs, with around 650 jobs directly created per annum in the construction of the overall scheme.
In November 2024 Unite Students purchased the development site for 934 student beds, and the sale of the development site for 409 residential apartments will launch in 2025.
